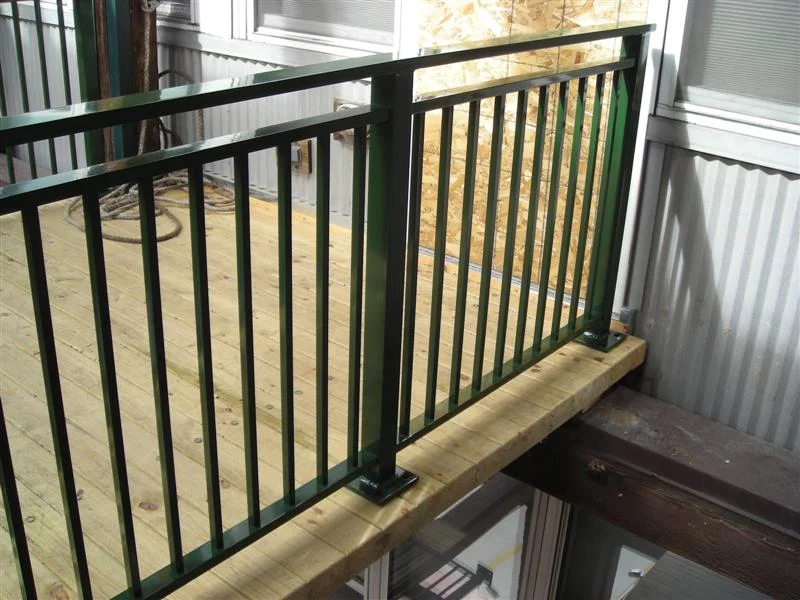During conversion, a new exterior residential wall was constructed inside the existing building. Within that area, using the existing floor framing, balconies were created for each resident.
Architect: N/A
Location: Chicago, IL
“The concrete balconies and heavy timber support beams were deteriorating and required replacement. StruxC-MC installed new timber balconies, aluminum handrails, and heavy timber beams while working in a very restricting space and with minimal impact on the unit owners.”











